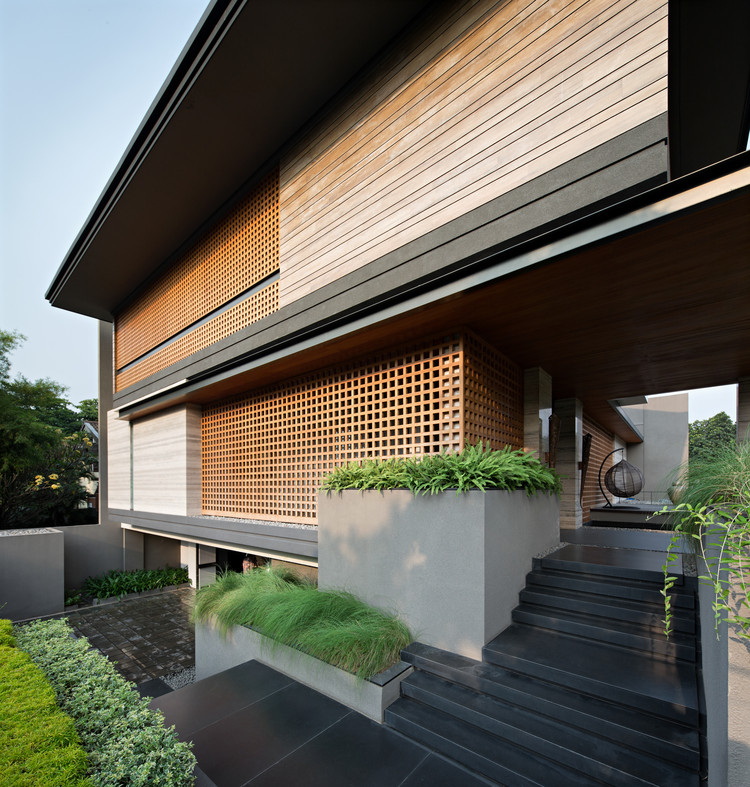
-
Architects: Axial Studio
- Area: 700 m²
- Year: 2017
-
Photographs:Mario Wibowo
-
Manufacturers: Hansgrohe, Il Sogno, Leicht, MM GALLERY, Venus Tile
-
Lead Architects: Ferdy Tan, Sofia Tan

Text description provided by the architects. CL house is located in South Jakarta and built on 425 sqm. It is located near a crowded junction and commercial area. Privacy is the main request concern from the client. Pinhole glass concept is applied on the house’s facade. Residence may see the surroundings by the holes of the facade but outsiders may not see through in.

This dominant wooden facade both gives privacy and also respond against the sun, as the house faces the west. The facade does not just block the sun but also filter the sun by the pinhole glass concept.



As the response of the main road, all of the room become inside oriented. Open area or inner court is located at the back of the house. Inner court become the most important aspect of the house, as the main lighting and air circulation are from.

Visual and space experiences are also designed from the entrance to the house itself by using water, wood and plant elements.































